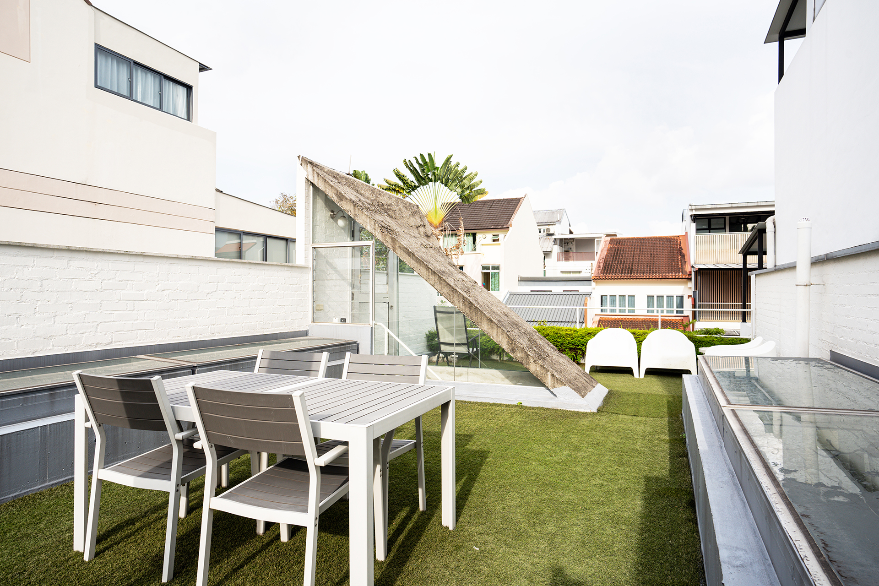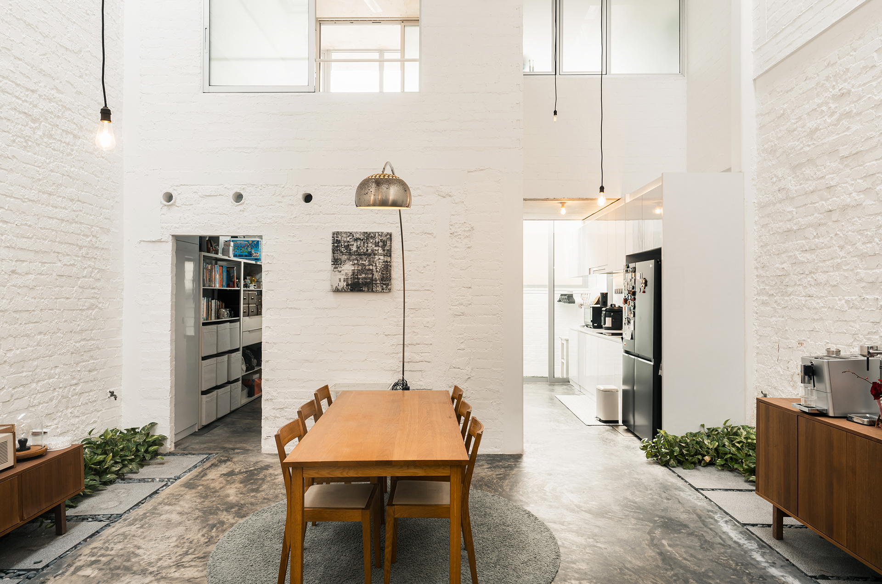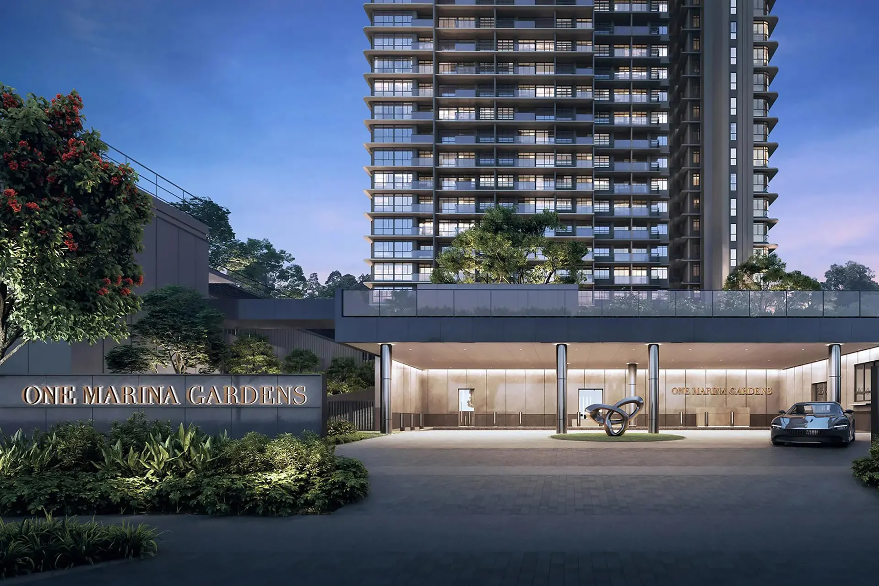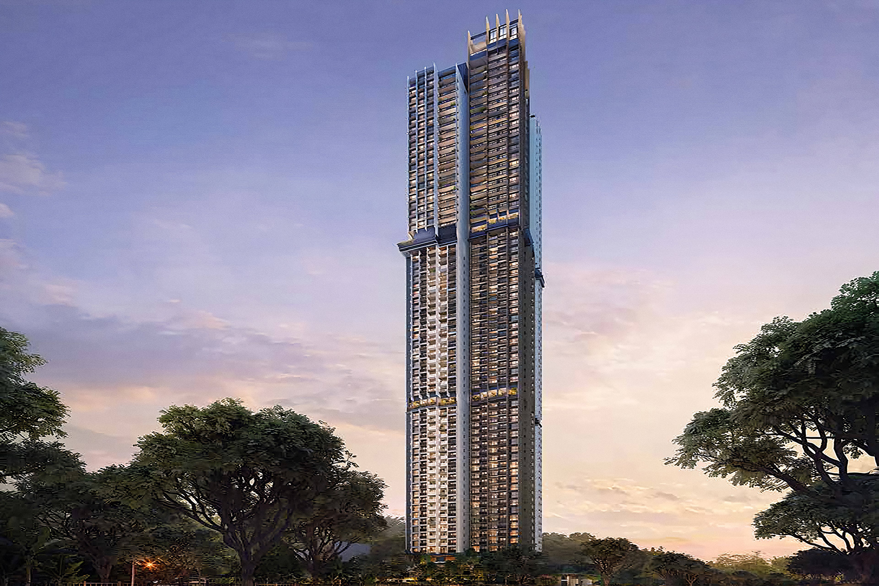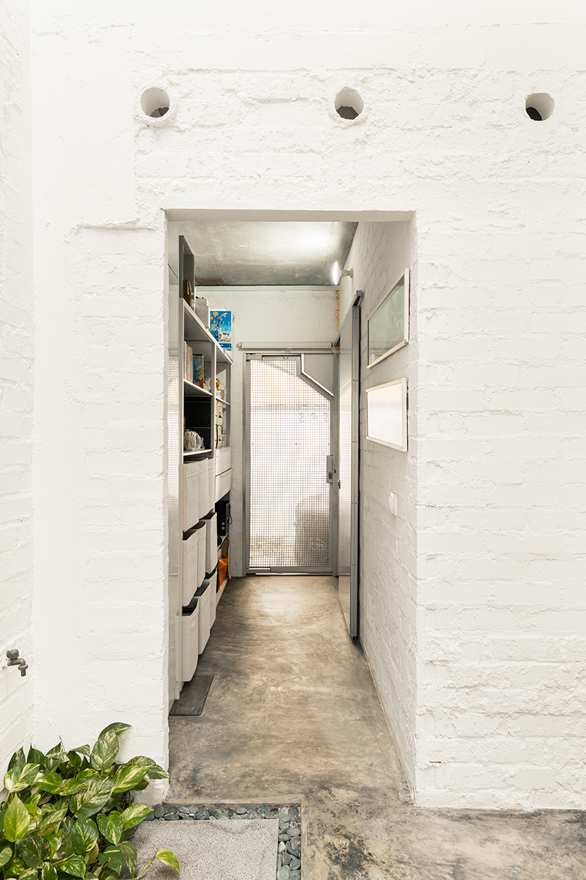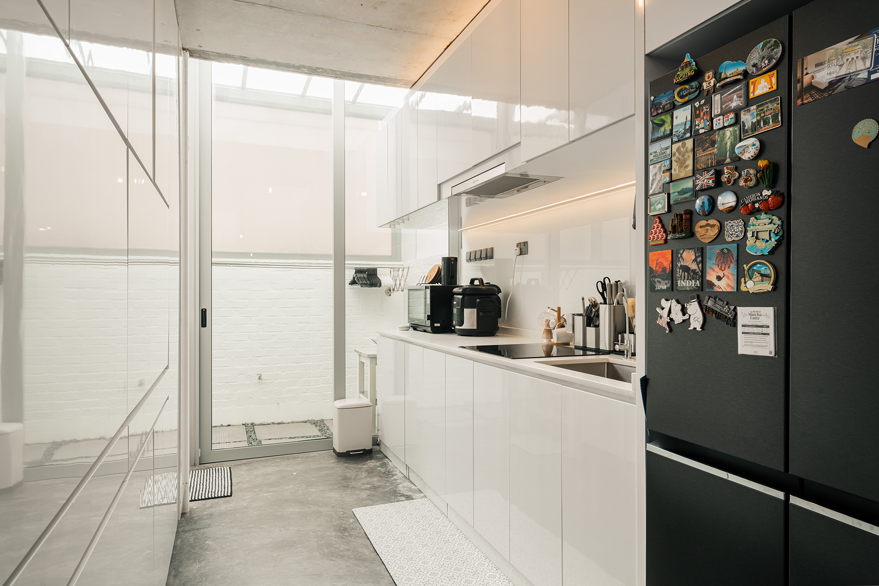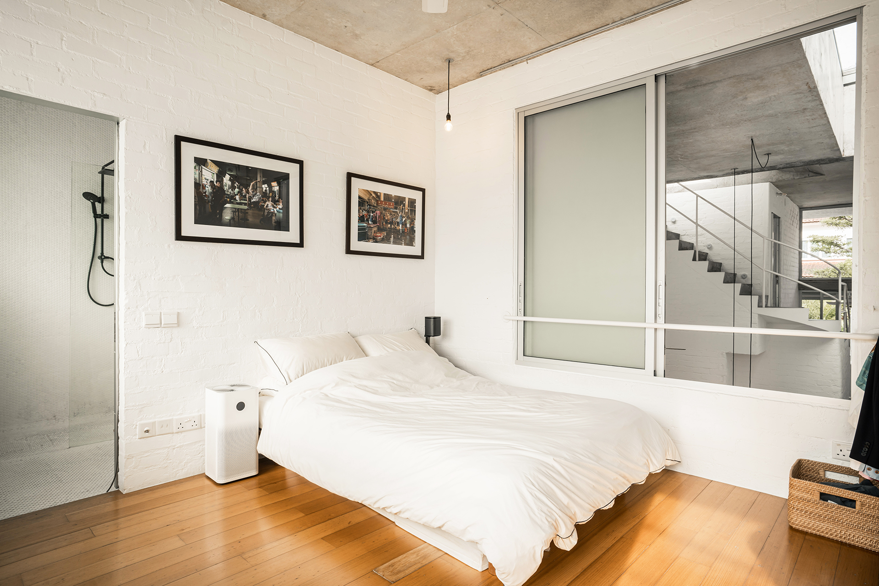|
Getting your Trinity Audio player ready...
|
In a city known for its gleaming towers and vertical living, it’s a true rarity to see a special kind of home that reminds us of what it means to live with the land. Tucked away in the quiet, leafy enclave of Sembawang Hills, this freehold landed house for sale is a rare and striking proposition for those looking to make a deeper, more grounded investment in Singapore real estate.
More than just another inter-terrace listing, this 4-bedroom, 3.5-bathroom residence draws inspiration from the award-winning T House by Linghao Architects, one of Singapore’s most acclaimed architectural achievements. It brings to life the same ethos of openness, simplicity and harmony with nature and translates that into a beautiful home that works perfectly for the modern family.
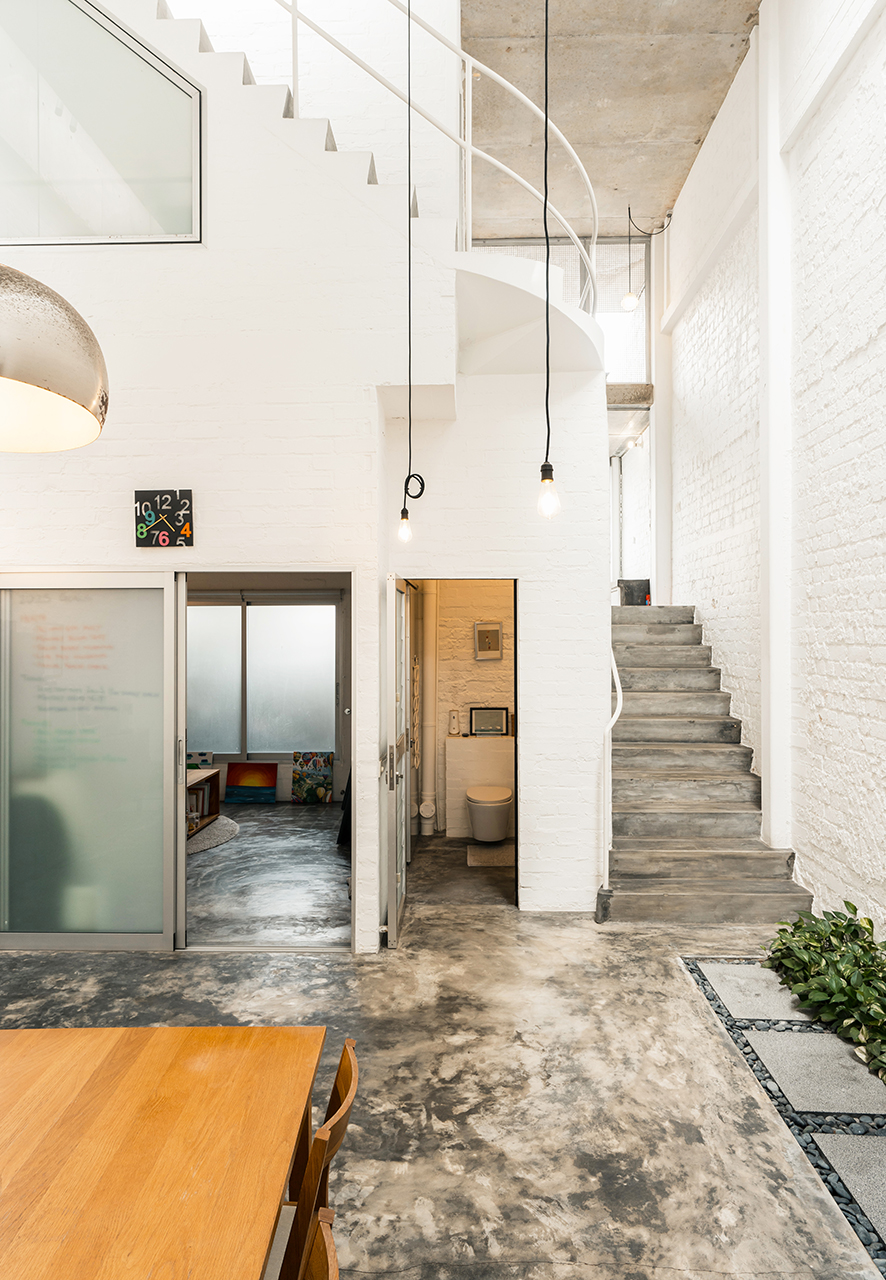
Located in District 20, the property sits on approximately 1,500 square feet of land and has a built-up area of around 2,000 square feet. Stretching across two storeys with a thoughtfully conceived roof terrace garden, the layout balances private family life with generous communal space. It’s priced from $4.28 million, offering not just a place to live but a new way of living.
What Sets This Landed House Apart Is Its Design DNA
The architects behind the original T House were awarded the President’s Design Award Singapore for reimagining how we live in the tropics. The home has become a quiet icon in the Peirce Reservoir area with raw concrete walls, open-air courtyards, and a porous relationship between inside and out. This Sembawang Hills residence channels much of that same philosophy by celebrating light, air and greenery, with a rooftop garden inviting relaxation and sustainability.
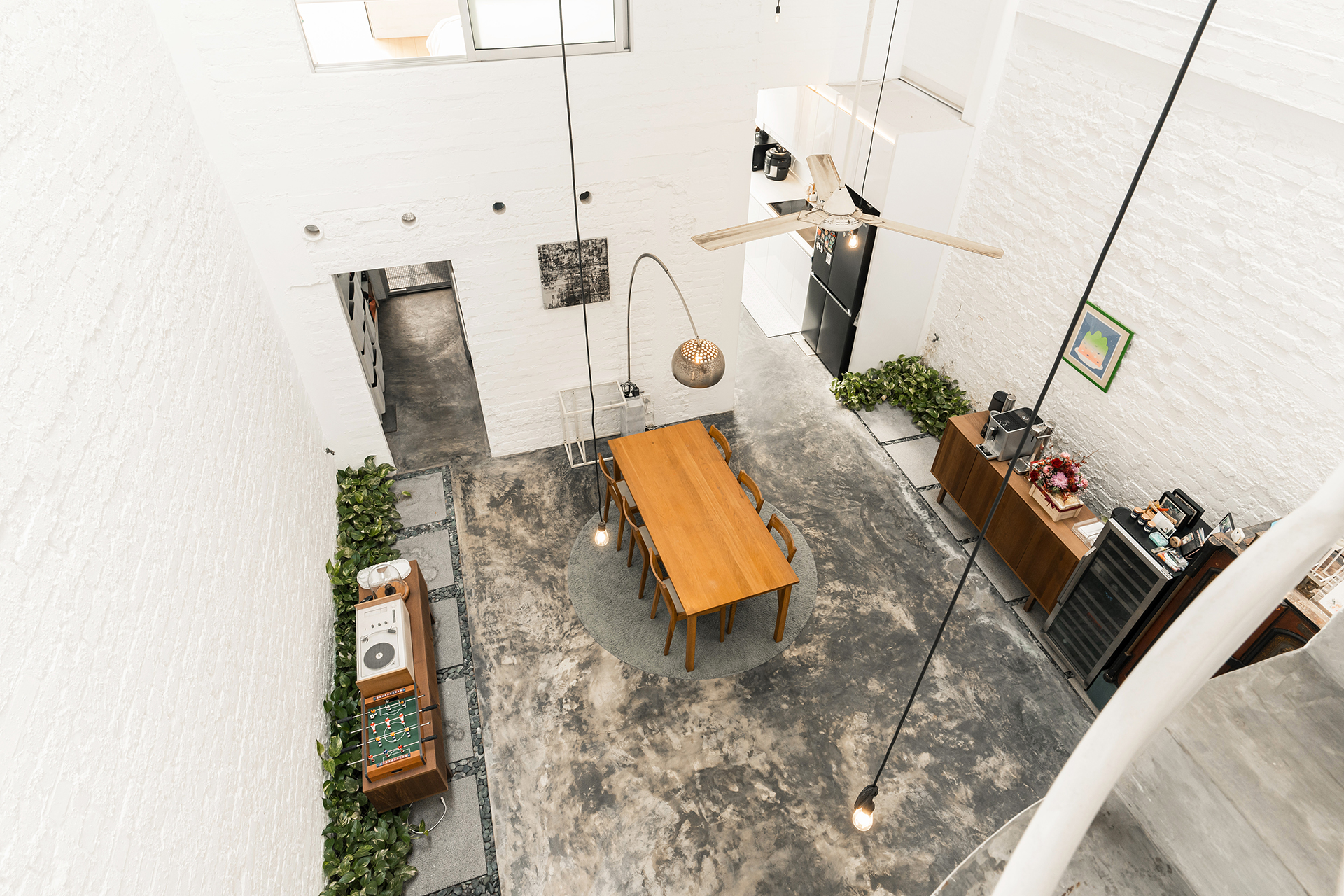
From the moment you enter, you can feel the space’s fluidity. The open-plan living and dining areas flow naturally, filled with daylight thanks to full-length windows and clever spatial orientation. This is not a house that shuts itself off from the outdoors. Instead, it embraces the breeze and sky, integrating the outdoors with its interior. The bedrooms are positioned to ensure privacy while offering a restful retreat. The house also includes 3.5 bathrooms, bringing convenience and comfort for the family and guests.
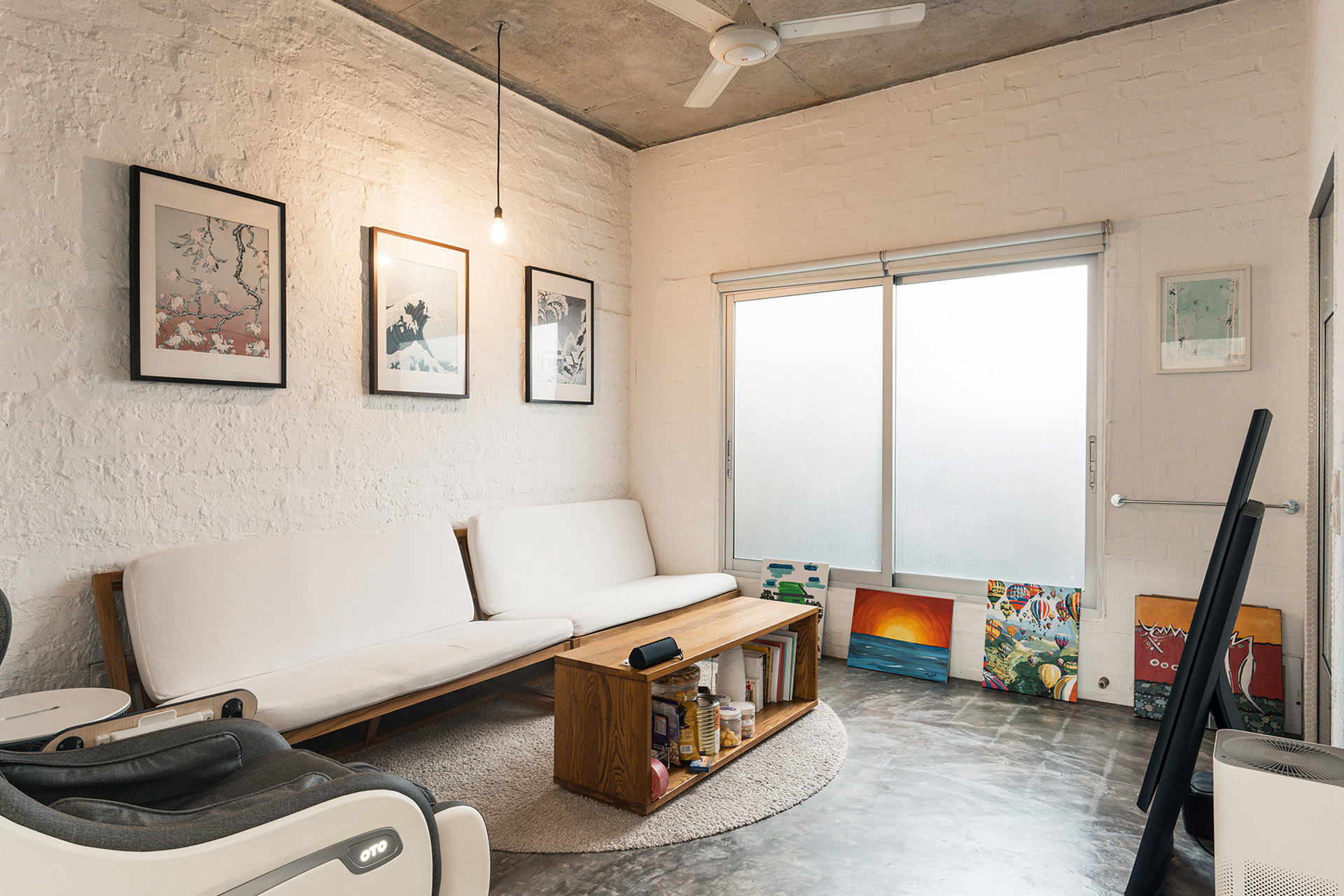
What’s also worth noting is the thoughtfulness behind the home’s construction. Materials are chosen not just for looks but also for longevity and ease of maintenance. Inspired by Japanese wabi-sabi principles, the residence’s simplicity is quiet elegant. Details such as charred timber finishes, cross-ventilation strategies, and low-maintenance surfaces all speak to a home that is as intelligent as it is beautiful.
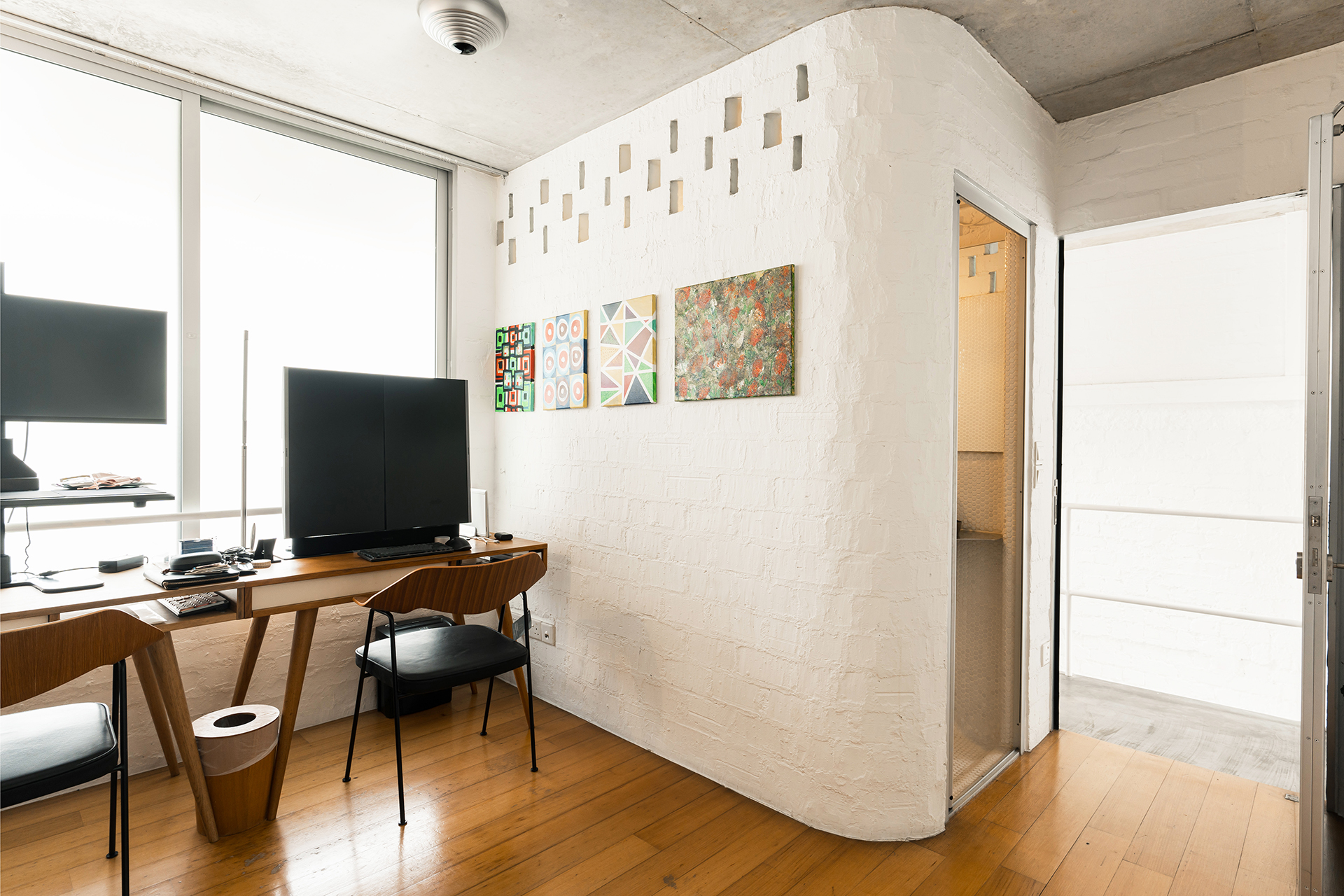
Even with all this, the house’s true highlight for many is its rooftop garden. In a city where green space is at a premium, having an elevated garden offers more than just a patch of nature. It creates a sanctuary. Whether it’s a morning coffee spot, an after-dinner gathering place, or simply a corner for reflection, this rooftop space gives this special home something that almost every landed property in Singapore does not offer—a feeling of escape and connection.
